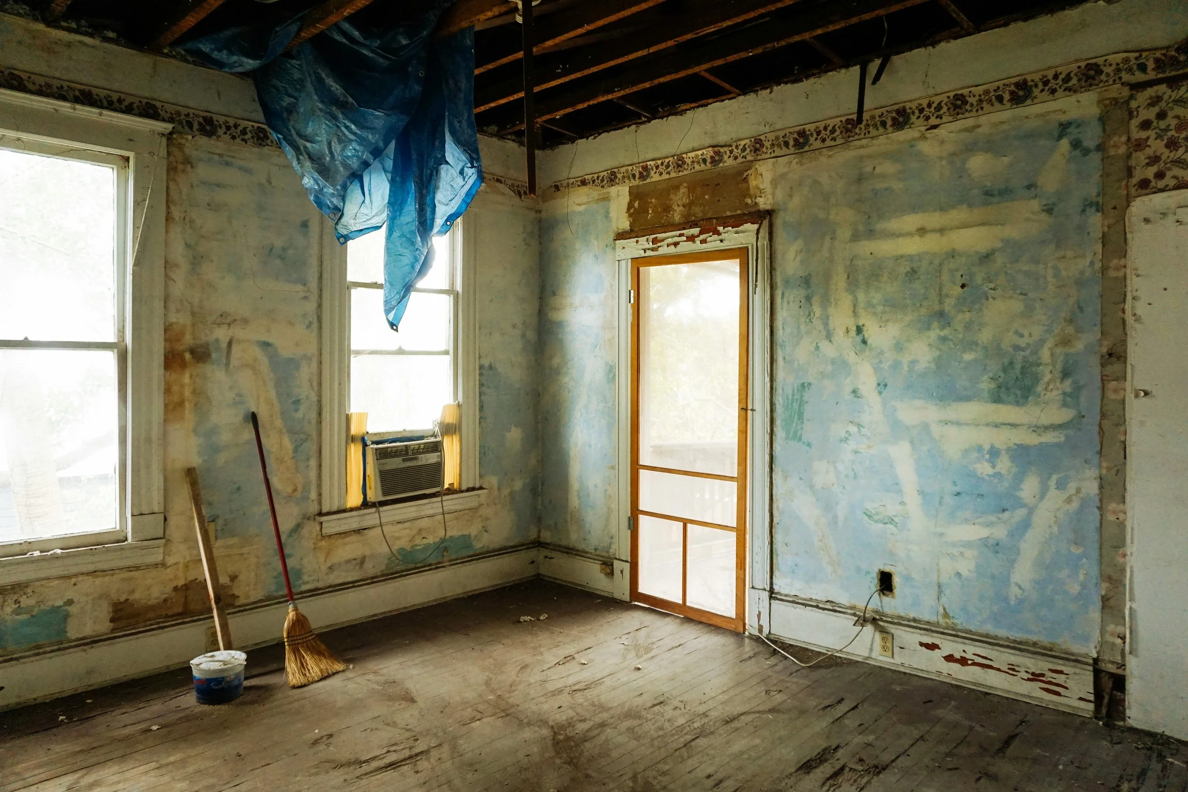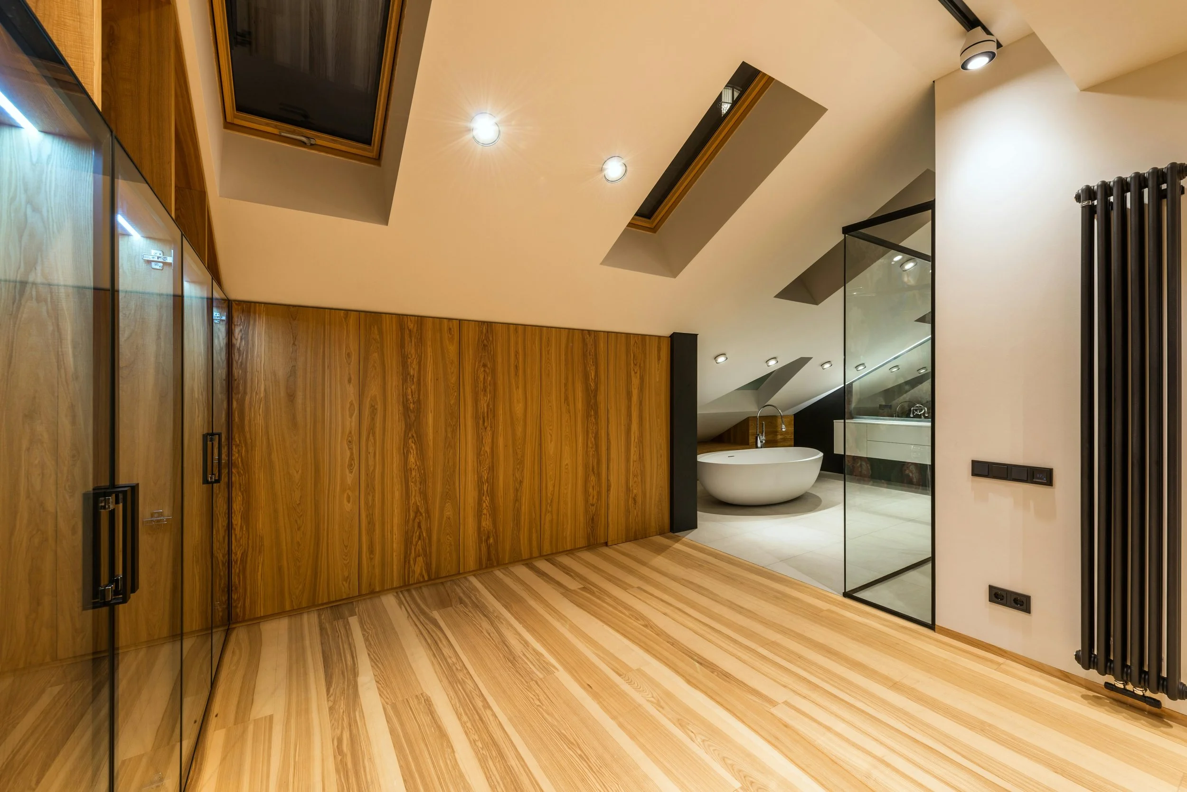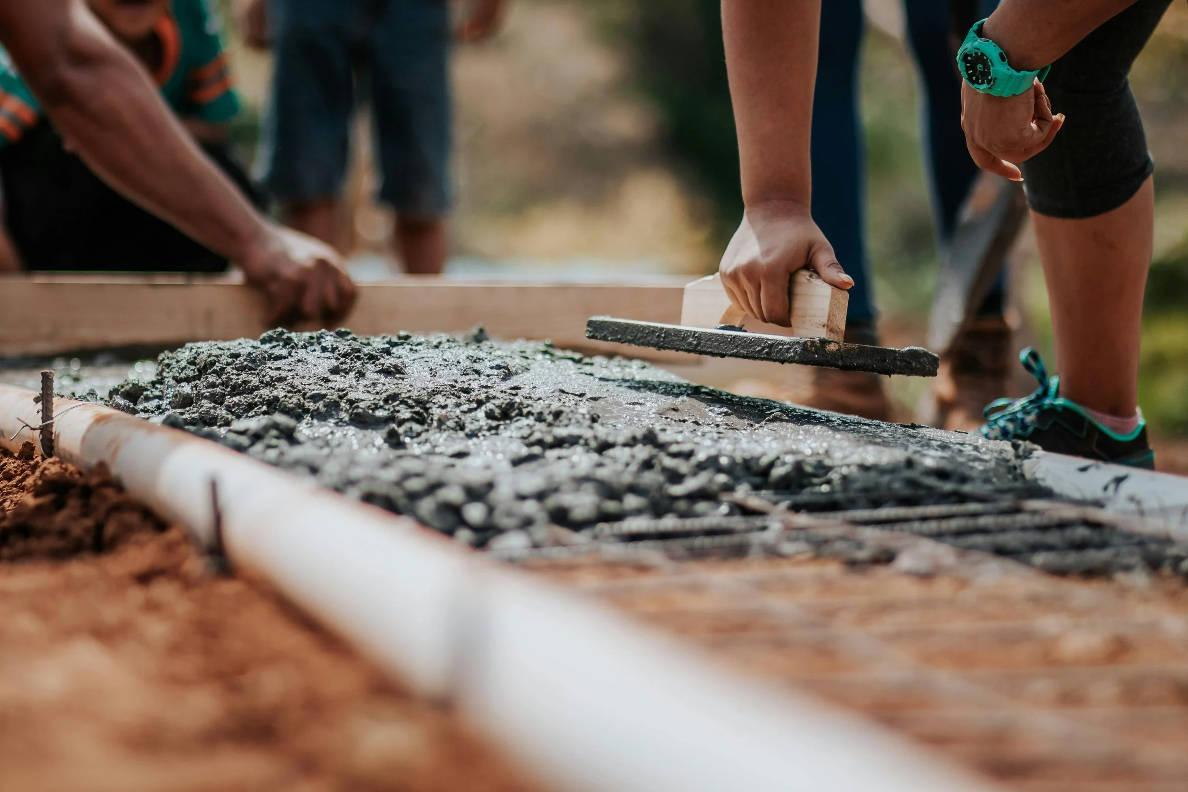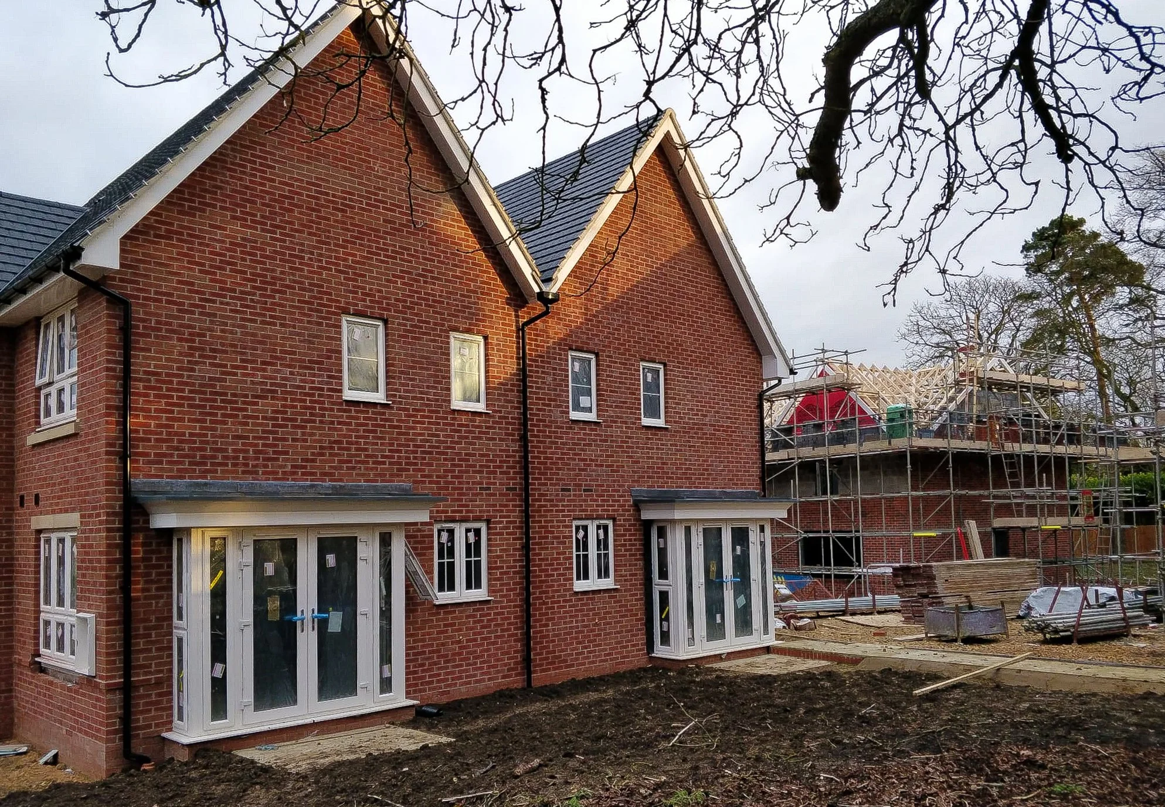Structural Engineering
Found the service that you're looking for? Contact us for a free quote today.
-

Beam Design
After a beam design with supporting calculations? For an affordable price, we can provide a concise steel, timber or flitch-beam design with a fast turnaround.
-

Extensions & Alterations
From adding extra rooms to creating open-plan living spaces, our expertise ensures custom structural solutions that are tailored to your home.
-

Loft Design
Transform your loft space with ease through our Loft Conversion Design service. Whether you envision a cosy bedroom retreat or a functional home office, our expertise ensures bespoke structural solutions perfectly suited to your needs.
-

Foundation Design
Looking for the most suitable and cost effective option to efficiently support your building? Whether you require shallow or deep foundations, or a specialist solution such as piled or raft, we can provide the necessary calculations that are bespoke to your site.
-

New Builds
From feasibility to handover, Shaw Engineers can be involved in every stage of a new build project. We'll be communicating and collaborating every step of the way, ensuring the end product matches the project's unique needs.
-

MMC
Our experienced engineers provide structural services for a variety of projects utilising MMC. Whether it be SIPs, CLT or modular construction, we work closely with our clients to ensure that our designs meet their unique needs and requirements.
